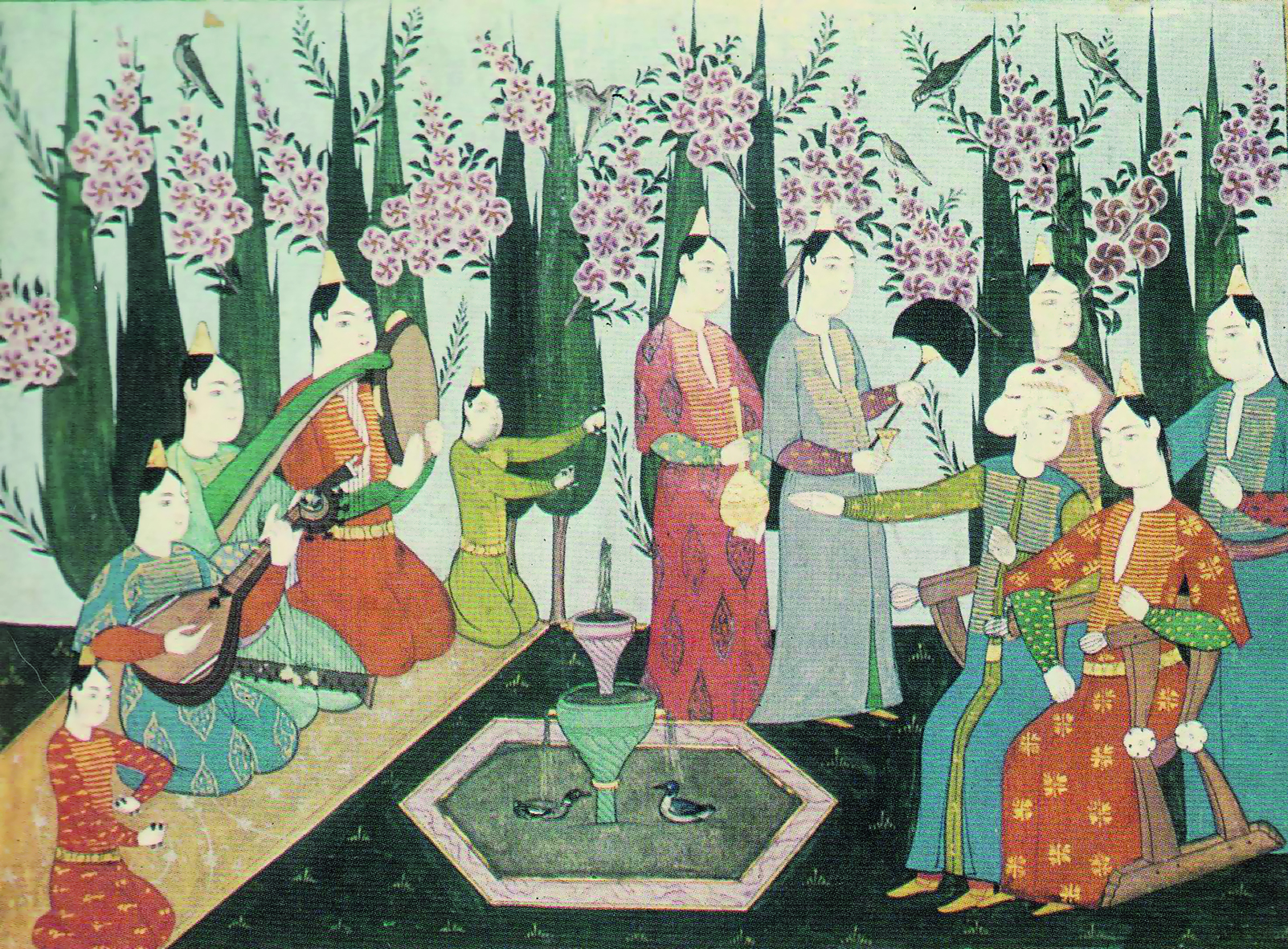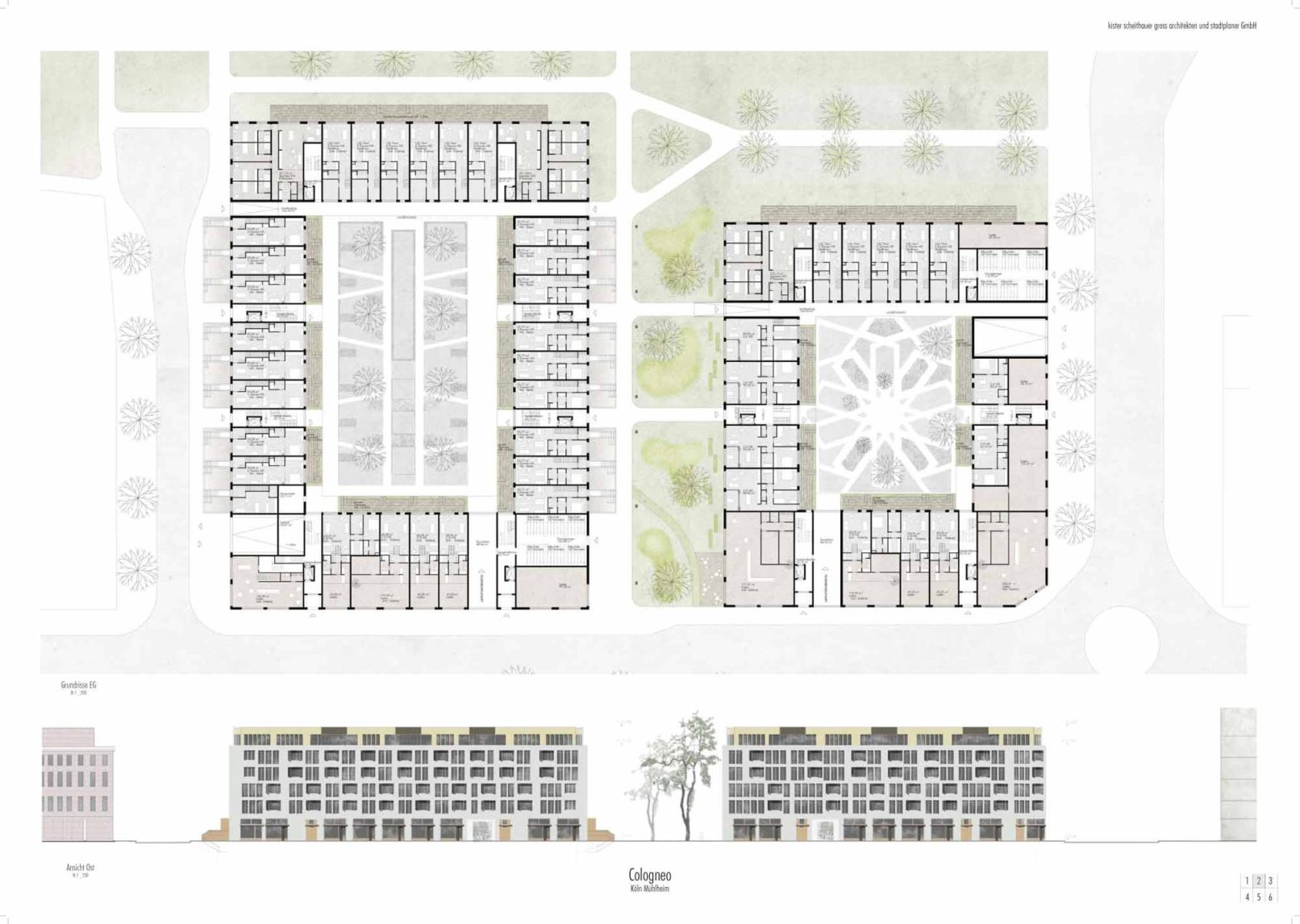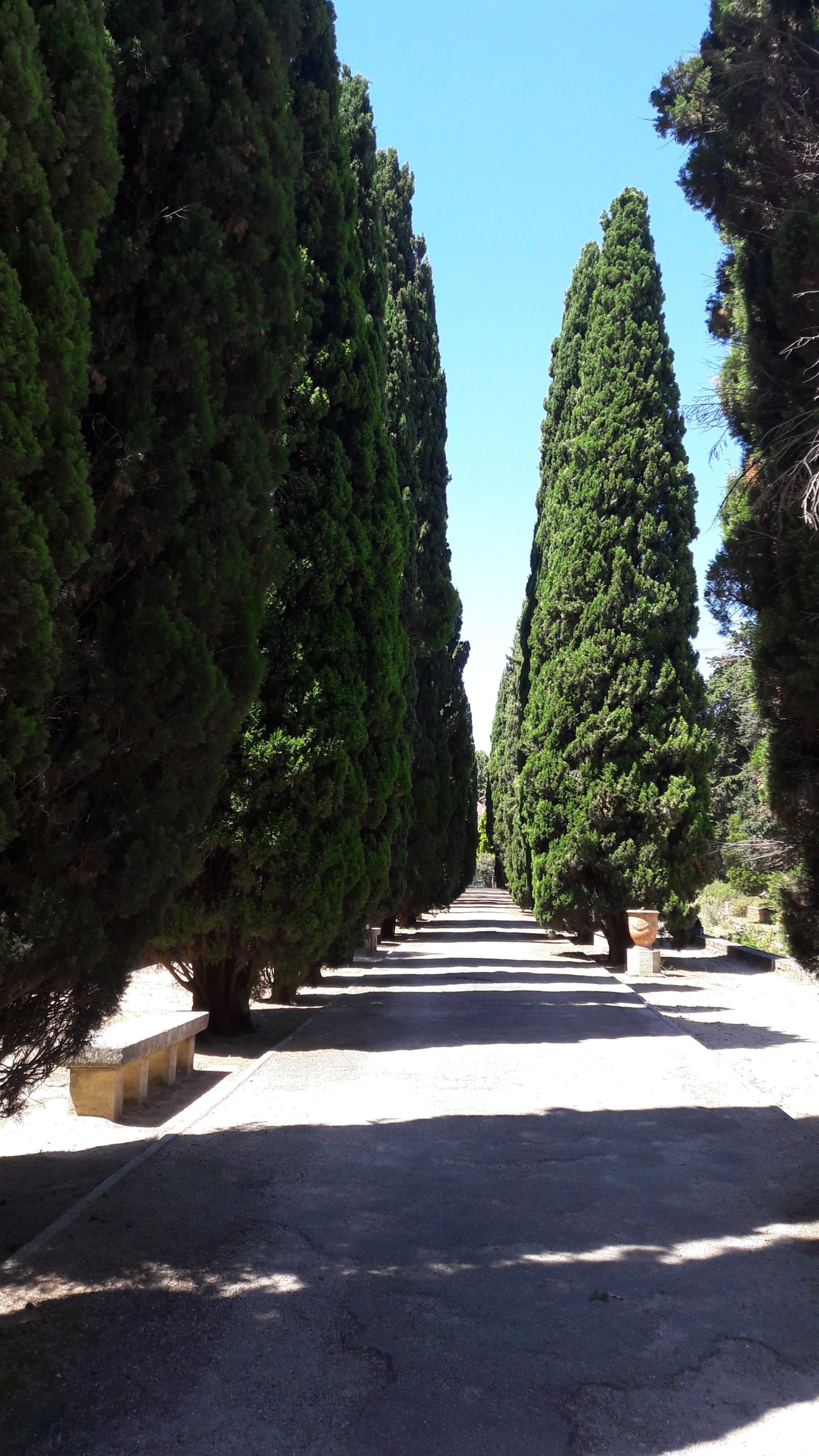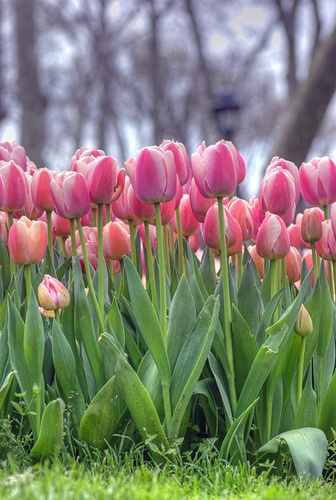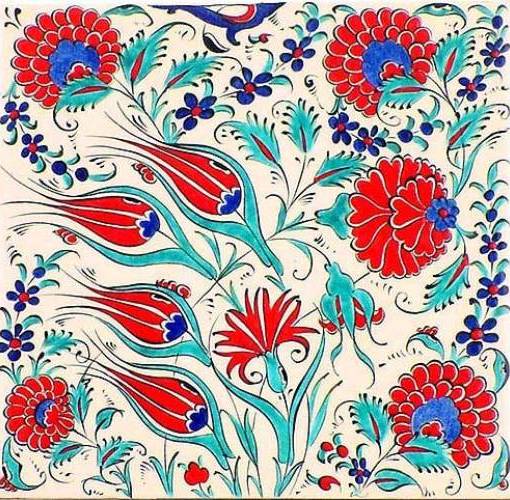DESCRIPTION
Landscape proposal for two courtyards within a new residential development.
CONCEPT
Two courtyards, two modern interpretations of the Ottoman Garden to reflect the surrounding community.
– Gardens of Paradise, functional as well as beautiful
– Adapted to the climate, topography and space provided
– Consistency and repetition in both the manmade and natural elements
– Both to be seen as an image from above as well as providing gathering spaces, and protected sanctuaries
– Traditional geometry for the entire structure of MI1 where plantings and functions are integrated within the different shapes
– Traditional and reinterpreted floral pattern (as seen on Iznik tile panels) displayed on the paving at a big scale in MI2
– Traditional structuring elements:
* Water at the centre
* Cypress trees as balancing element of architecture providing harmony between nature and buildings
* Flowers (tulips…) and fruits: Cherry trees in MI1 as symbols of plenitude, Apple orchard in MI2 as symbols of abundance and pleached fruit trees, which provide hedges to the private terraces and a frame to both gardens.
