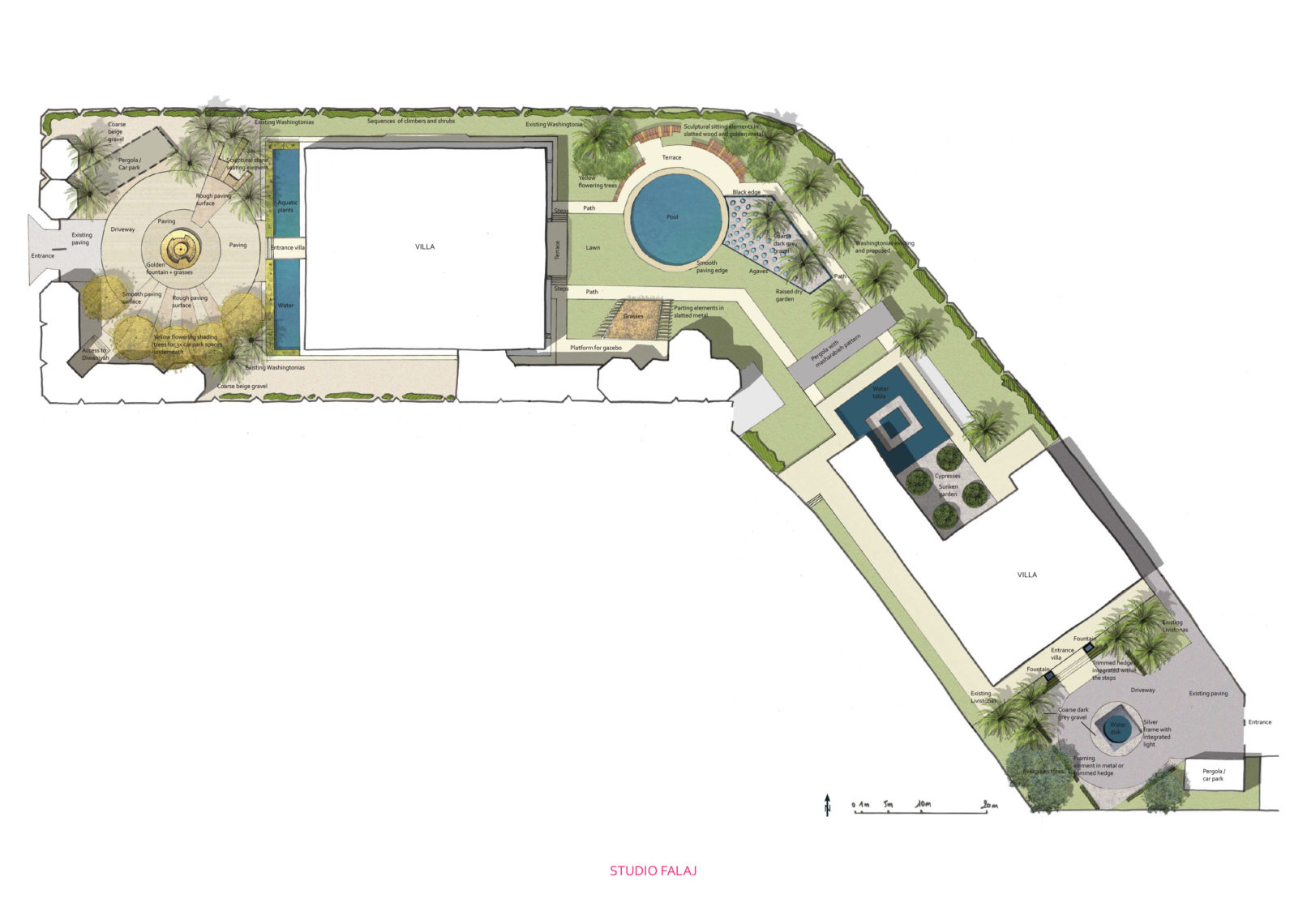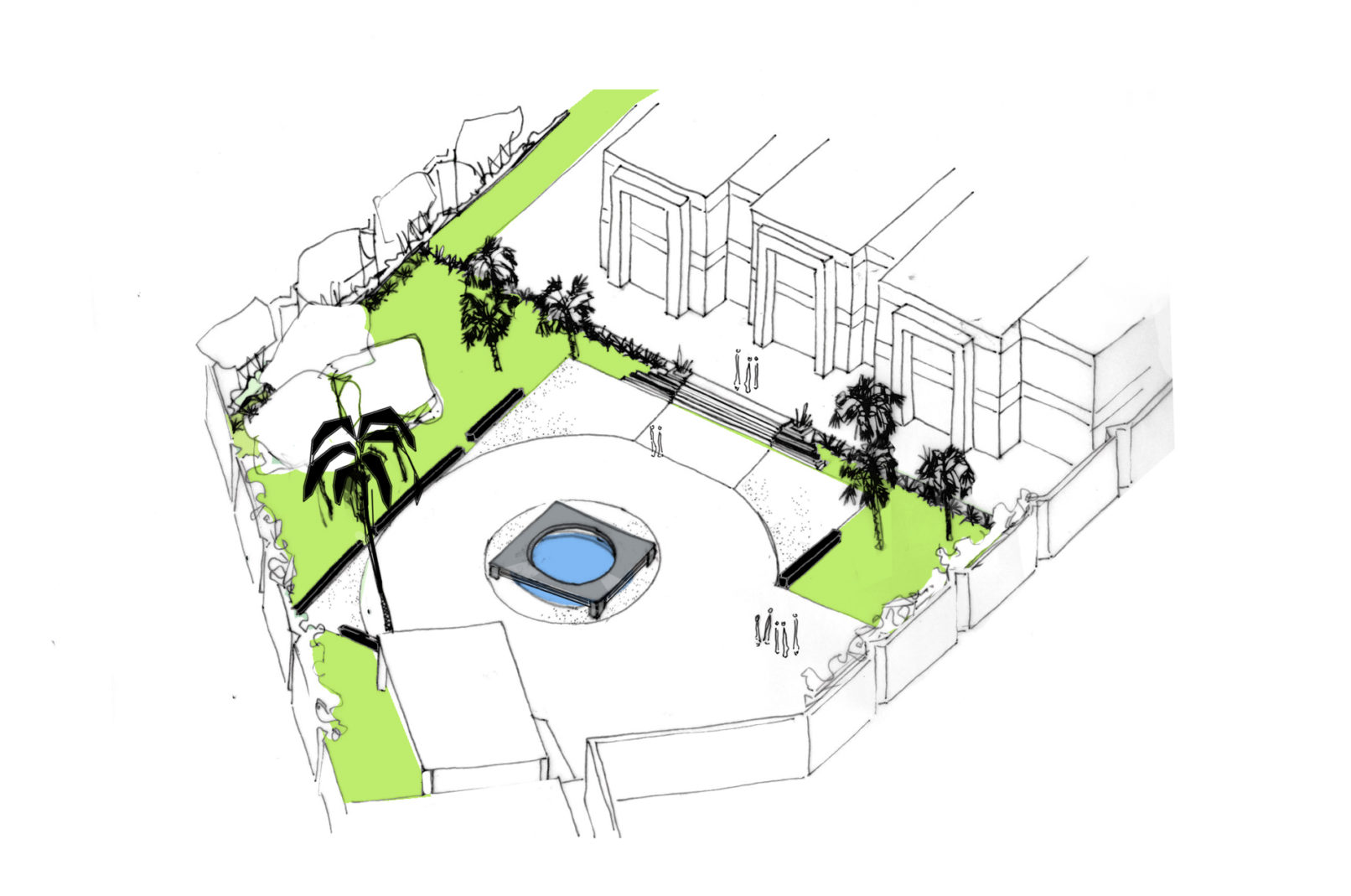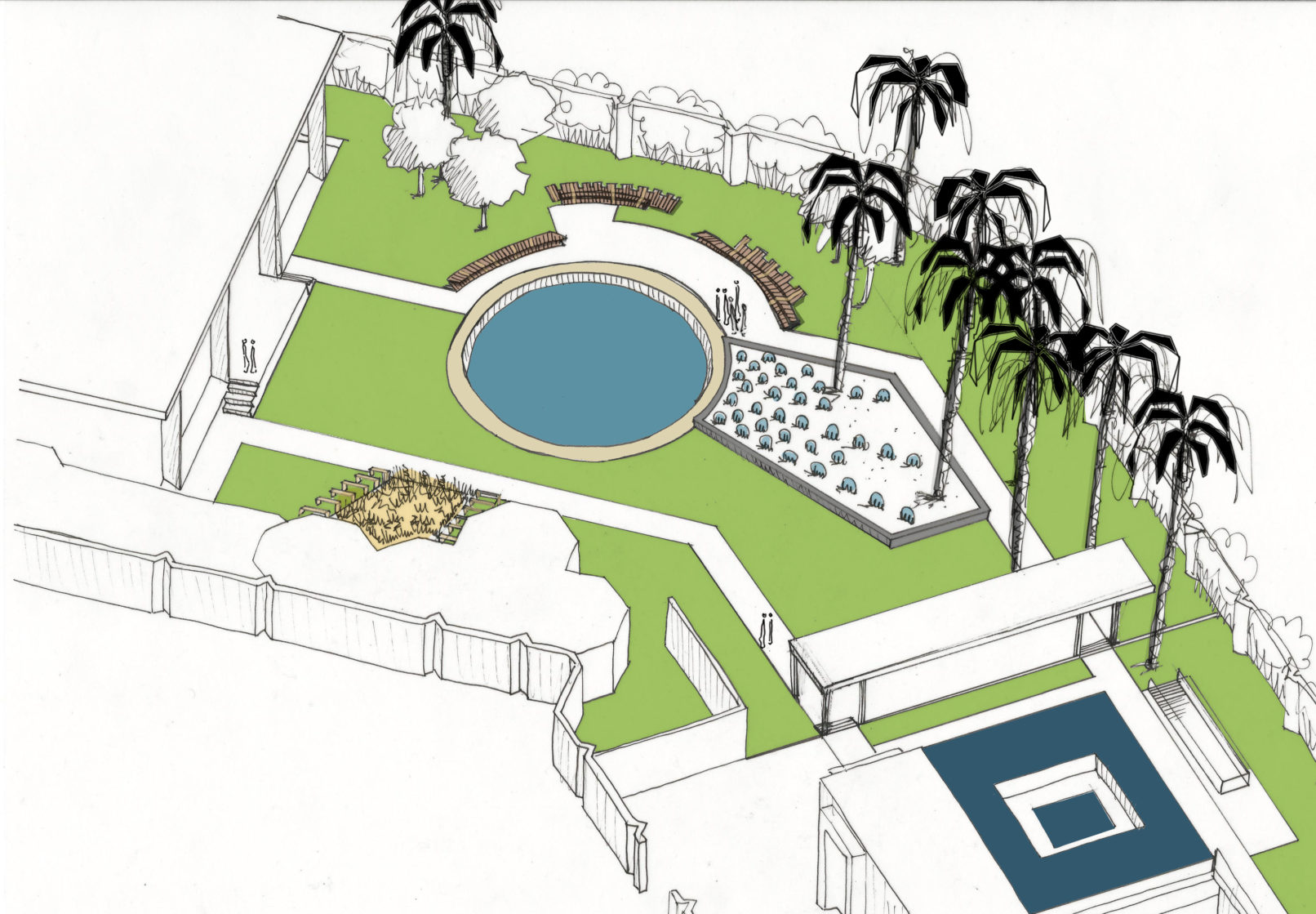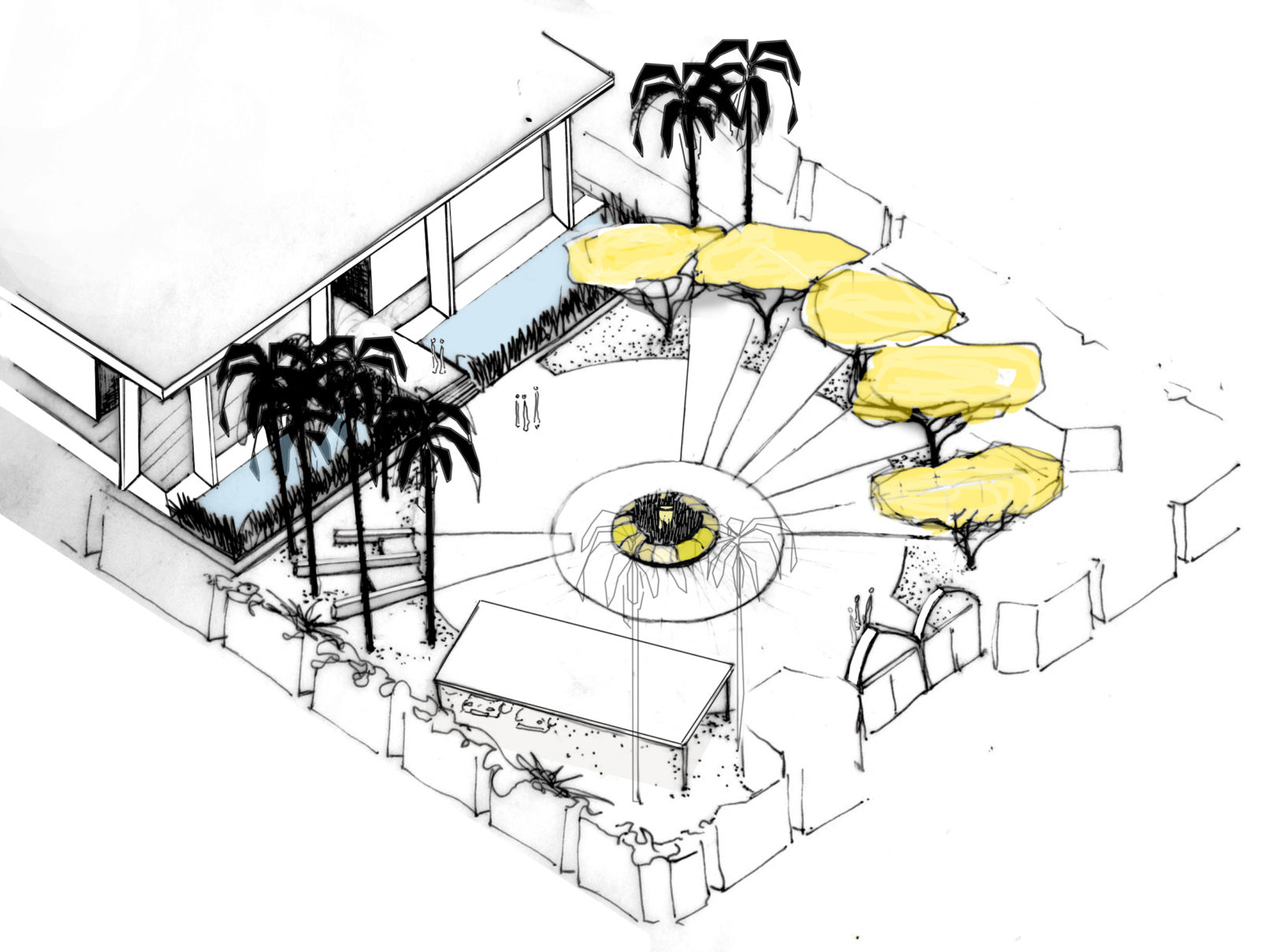DESCRIPTION
Reorganization of two continuous private gardens.
CONCEPT
The brief for this project is to create a continuity between two gardens. The first one has recently been redesigned in a contemporary way whilst the second one was made 30 years ago.
The other particularity of this brief is to use a minimum of planting areas for maintenance and taste matter.
“THE SUN” and “THE MOON”
One garden. Two characters.
The “Sun” and the “Moon” cannot exist without each other. One gives life to the day and the other one protects the night.
The aim of this project is to create a single garden where the “Sun” and the “Moon” are linked and express fully themselves to create real spaces of activities as well as contemplation.
Main garden structure:
The pool becomes the “Sun” centre and its rays shape the space to give birth to beautiful and Grasses and dry gardens and can be overlooked by an elevated terrace along the villa and a gazebo, whilst the water table reflects the stars and the sunken garden gives a space of privacy.Two paths create a continuity between the two villas through the garden and a pergola is the symbol of the Eclipse, when the Sun and the Moon meet.
Front gardens:
Each of the front gardens are a continuity of these two entities shaping the main garden: Water jets surrounded by a golden ring, water rill and beautiful plants mark the centre of the “Sun” entrance and welcome the visitor, whilst in the “Moon” entrance a water disk framed by a low trimmed hedge and a band of silver offers tranquillity and dim light at night.




